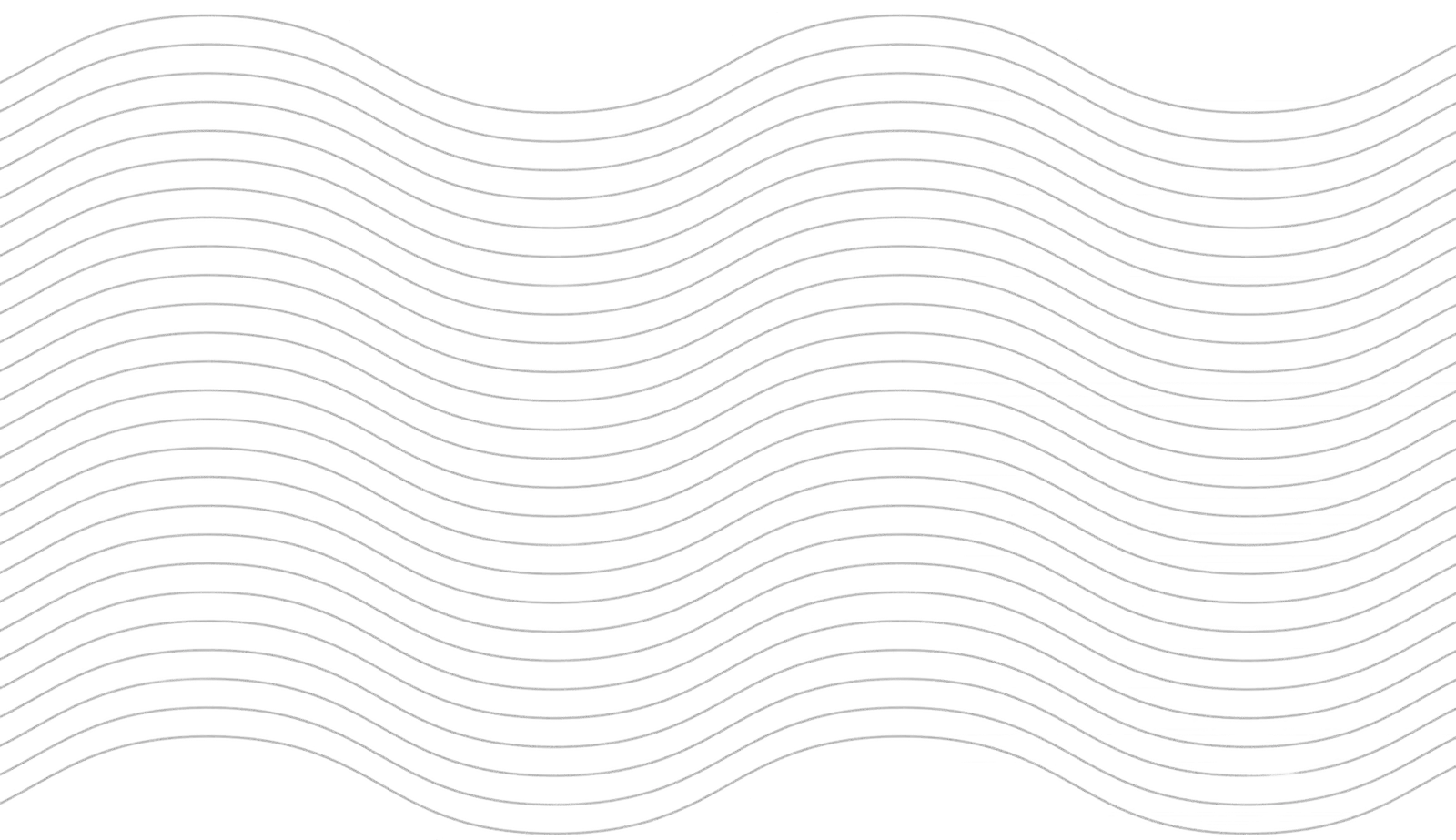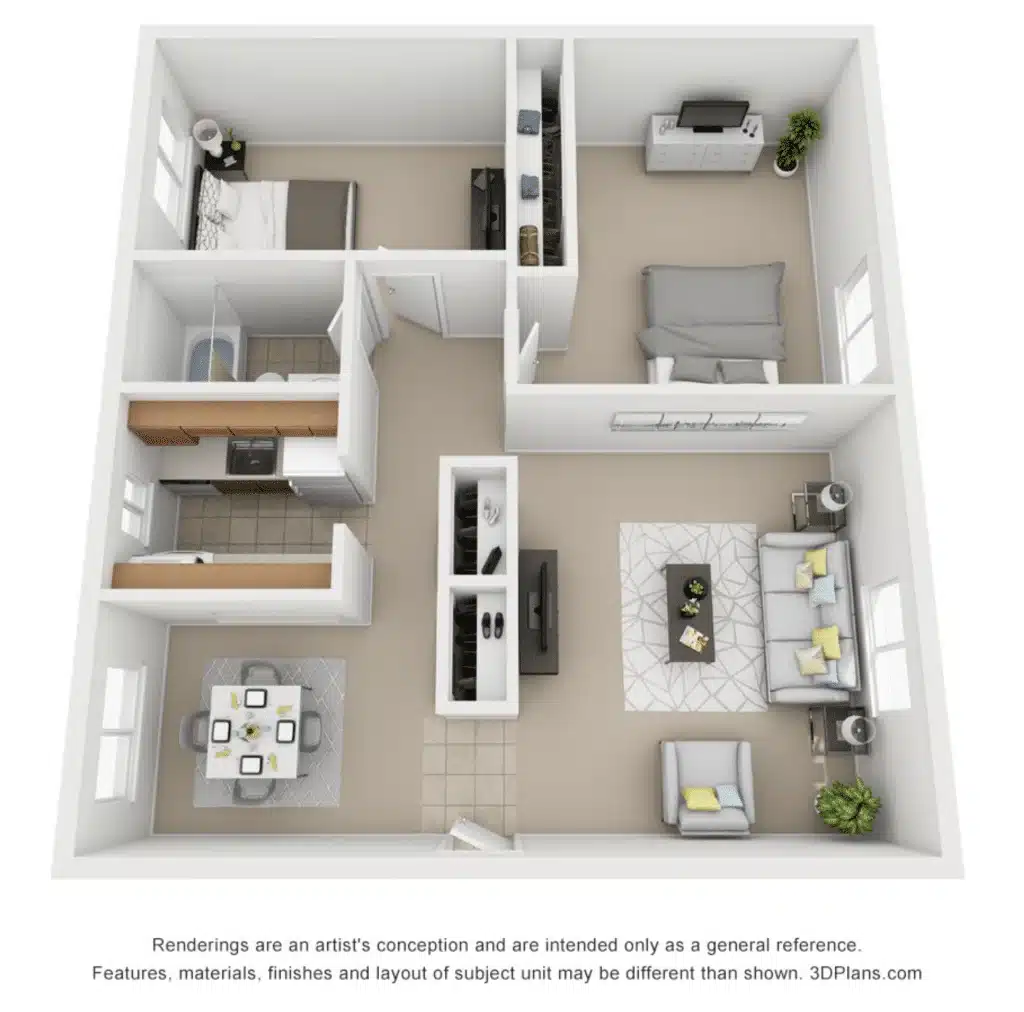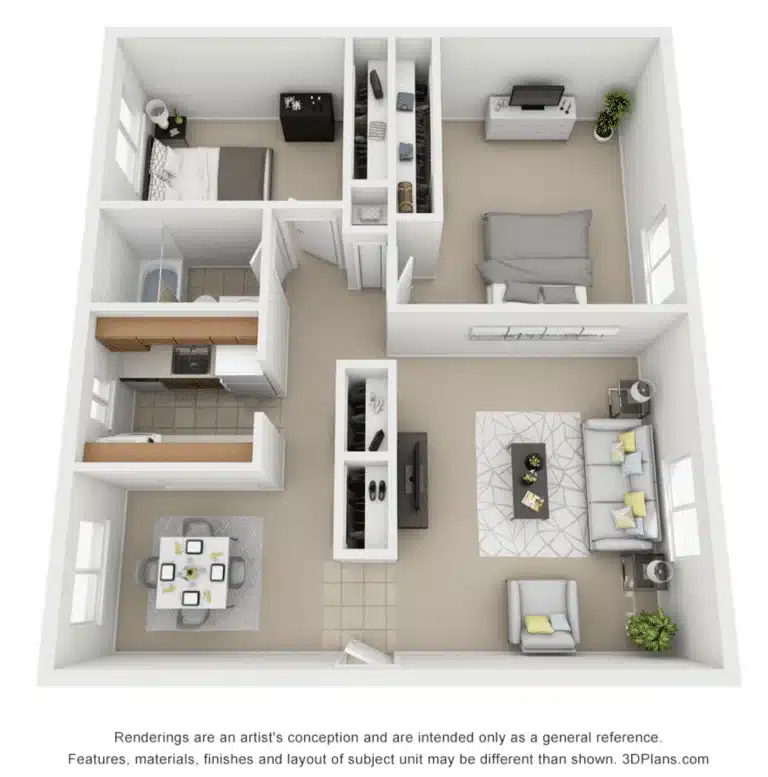Floor Plans
Hi, We’re The White Fern Digital Agency.
A proud Seattle company.

Designed for the Way You Live
Our layouts are built with flexibility in mind—ideal for working professionals, students, or families who need room to grow. Every apartment includes thoughtful finishes, spacious interiors, and that cozy “finally home” feel.
Every layout includes deluxe details like new carpeting, large closets, and renovated bathrooms.
Available Floor Plans:
✓ 1 Bedroom + Den/Office – Approx. 735 sq. ft.
✓ 2 Bedroom, 1 Bath – Approx. 835 sq. ft.
Start picturing your setup—we’ll handle the rest.
The Layout —
2 Bed, 1 Bath
Bedrooms
Two
Bathrooms
One
Square Feet
850

One Bedroom Layout
1 Bedroom, 1 Bath with Den/Office
Bedrooms
One
Bathrooms
One
Square Feet
735

Two Bedroom Layout
2 Bedroom, 1 Bath
Bedrooms
Two
Bathrooms
One
Square Feet
835


